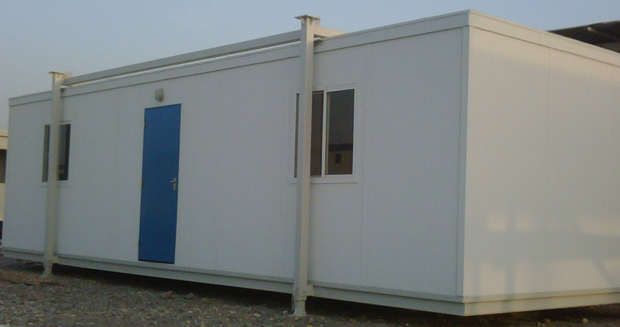Portacabin

|
Specification |
|
|
Base |
|
|
MS I Beam |
Wire brushes and
painted with one coat of red oxide primer and then oil paint for external
side |
|
Floor |
|
|
Joint Decking finish |
-Steel tube 3x6 cm
fixed to the steel base at 600mm c/c. -15mm cement board -Heavy duty PVC
Sheets fixed on the cement by the heavy duty glue |
|
Walls |
|
|
Main Wall |
Rockwool sandwich panel
with galvanize frame that has female and male joist |
|
External Cladding |
0.5 G.I profile sheets Pre painted single skin |
|
Internal Cladding |
0.15 G.I profile
sheets Pre painted single skin |
|
Insulation |
Rockwool 50mm, density 120 kg/m3 |
|
Skirting |
6mm MDF with
melamine surface |
|
Roof |
|
|
Trusses |
Pitched type made of
steel tube set |
|
Roofing |
0.4 GI profile sheets are painted, single skin |
|
Heat Insulation |
Rockwool 50mm,
30kg/m3 |
|
Ceiling |
|
|
Gypsum |
False ceiling 60x60 gypsum
tiles |
|
Doors |
|
|
External door |
Aluminum doors
95x210 cm |
|
Internal door |
Aluminum doors 95x210 cm |
|
Windows |
|
|
Standard Windows |
-Aluminum section 55mm -Single glazes 4mm clear glass -Sized 95x95cm -White powder coated -Sliding with fly mesh |
|
Kitchen |
|
|
Sink |
-Stainless steel bowl sink with mixer -Kitchen counter made of melamine finish |
|
Bathrooms |
|
|
Shower tray |
80x80 cm with mixer (optional) |
|
Water heater |
12 gallons
(optional) |
|
Wash basin |
With mixer, mirror and PVC shelf |
|
WC |
English type W/C
with Shattaf |
|
Pipes |
PPR pipes for cold and hot water lines |
|
Electricals |
|
|
Phase |
Single phase 200V- 200V 50 Hz or 3 phases 380V-450V 50 Hz
system |
|
Standard |
British standard |
|
Lights |
-Single/twin tubes as per the requirements of the client -Bulk head light over external doors |
|
Exhaust fan |
6” Dia, KDK Japan |
|
A/C brackets |
A/C opening with steel A/C brackets for window A/C units |
|
Sockets |
As per the room configuration
/ electrical lay out |
|
|
|












